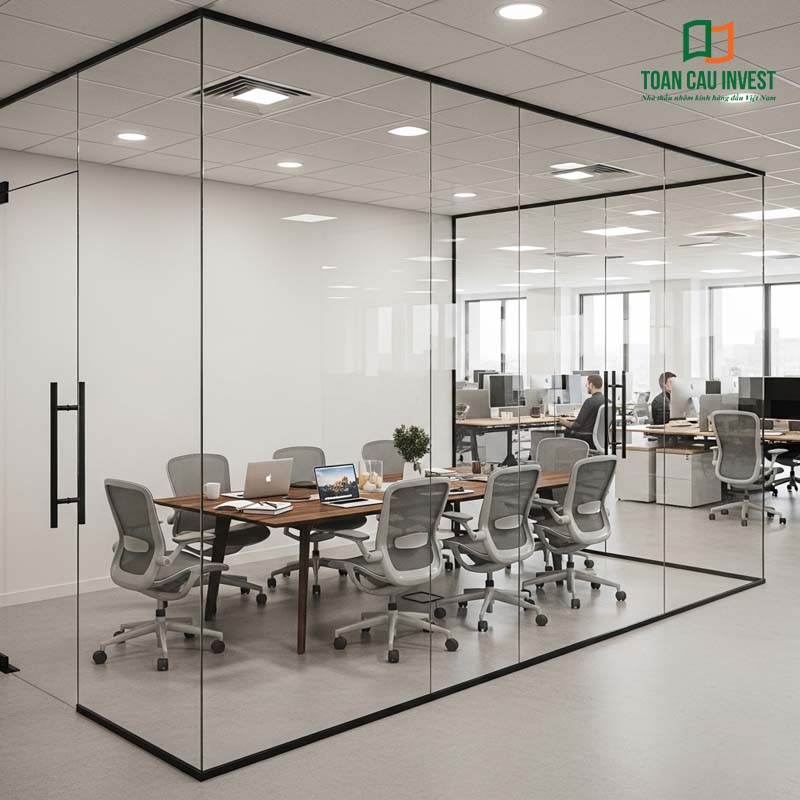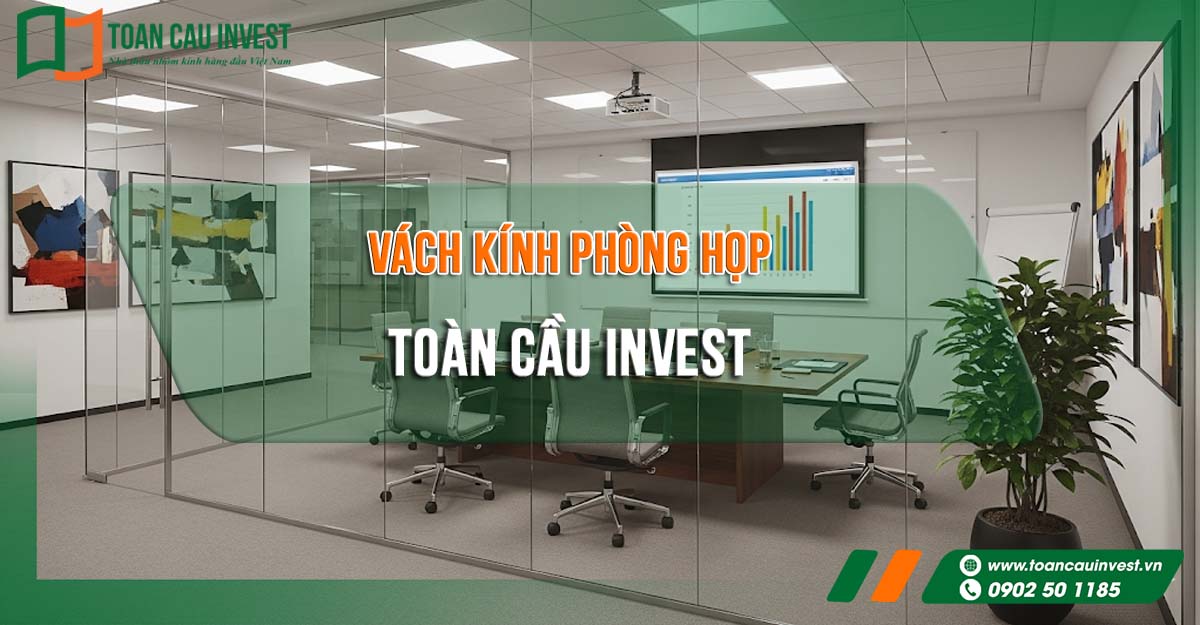In modern office building design, meeting rooms are not merely spaces for discussion, but also a reflection of corporate culture and professionalism in the eyes of business partners. For this reason, the Meeting Room Glass Partition has become increasingly popular, thanks to its ability to create a luxurious, flexible environment with effective soundproofing while maximizing usable space. For large-scale projects, choosing the right glass partition solution along with an experienced façade and aluminum-glass contractor capable of handling complex projects plays a decisive role in ensuring both long-term operational efficiency and architectural aesthetics.
I. Advantages of Using Meeting Room Glass Partition
In large-scale office and headquarters projects, the Meeting Room Glass Partition is regarded as an optimal architectural solution that not only ensures operational functionality but also enhances the overall aesthetics of the building. Unlike traditional partition methods, glass partitions do more than separate spaces they help define a modern, professional working style, an element increasingly valued by investors and general contractors in their office real estate development strategies.
Optimizing Space and Natural Light Across the Entire Building
Instead of solid walls that block visibility, the Meeting Room Glass Partition allows natural light to flow through, creating a seamless connection between meeting areas and shared workspaces. This brings a dual advantage: reducing the building’s energy consumption while fostering a transparent, open working environment both key criteria in modern office design.

Ensuring Soundproofing Standards for Large-Scale Projects
Meeting rooms in office buildings are often where strategic decisions are made. Therefore, soundproofing and privacy are non-negotiable requirements. With 10-12mm tempered glass combined with specialized gaskets and sealants that meet project-grade construction standards, the Meeting Room Glass Partition delivers superior acoustic performance, fully meeting the stringent expectations of investors for Grade A buildings.
Enhancing Corporate Image and Brand Value
In today’s business landscape, companies place increasing emphasis on partner and client experiences. The meeting room is no longer just a functional workspace it serves as a “brand interface.” A sleek, elegant Meeting Room Glass Partition reinforces the company’s professional image while simultaneously elevating the commercial value of the entire building.
Flexibility in Space Planning
One of the most notable advantages of the Meeting Room Glass Partition is its adaptability to diverse layout requirements. Partition systems can be fixed, movable, or integrated with folding-sliding mechanisms, enabling investors and architects to plan office spaces flexibly at different project phases. In high-rise developments especially, this flexibility maximizes usable space while maintaining architectural harmony.
Safety – Durability – Easy Maintenance
Large-scale projects always demand strict safety and long service life. Constructed from tempered glass, structural aluminum frames, and synchronized hardware, the Meeting Room Glass Partition ensures load-bearing strength and impact resistance while remaining easy to clean and maintain. This factor is crucial for investors seeking long-term operational efficiency and reduced maintenance costs.
II. Features and Structure of the Meeting Room Glass Partition
In large-scale office towers, corporate headquarters, or commercial centers, the Meeting Room Glass Partition is not merely an interior element it is a comprehensive technical system designed and installed under rigorous standards. A clear understanding of its features and structural composition helps investors, general contractors, and consultants assess the suitability and efficiency of this solution for each project.
Glass Materials – The Key Factor Determining Performance
Tempered Glass
-
Common Thickness Options: 8mm, 10mm, 12mm.
-
Advantages: Provides 4–5 times higher impact resistance compared to regular glass, reducing risks of cracking and deformation.
-
Application: Suitable for standard meeting rooms and areas requiring high transparency and natural light transmission.
Laminated Safety Glass
-
Structure: Consists of two or more glass layers bonded with a PVB or SGP interlayer.
-
Safety: In case of impact, broken fragments adhere to the film layer instead of scattering, ensuring safety for people and equipment inside the room.
-
Application: Ideal for Grade A buildings and meeting rooms that demand superior safety and advanced acoustic performance.
Frosted, Patterned, or Film-Coated Glass
-
Functionality: Enhances privacy and reduces direct visibility while still allowing light penetration.
-
Customization: Can be printed with logos or branded patterns to strengthen corporate identity and aesthetics.
At the project level, glass materials for the Meeting Room Glass Partition are often further enhanced with acoustic interlayers or surface treatments such as anti-stain coatings, ensuring long-term performance and operational efficiency for modern office buildings.
Aluminum Frame System – The “Backbone” of the Meeting Room Glass Partition
Material: Made from premium aluminum alloy with high tensile strength and rigidity, ensuring load-bearing capacity for partition systems with heights ranging from 3 to 5 meters.
Common Aluminum Systems:
-
System 65, System 80, and Xingfa profiles: Typically used for fixed partitions, providing excellent structural stability.
-
Sliding track systems or folding mechanisms: Applied for movable partitions, offering flexibility in space utilization.
Surface Finishes:
-
Powder Coating: Delivers long-lasting color and superior resistance to oxidation.
-
Anodizing: Enhances corrosion resistance, suitable for long-term projects.
-
PVDF Coating: A premium finish with durability and weather resistance lasting decades.
Thanks to its engineered aluminum framing, the Meeting Room Glass Partition maintains structural stability while supporting modular design. This allows for easy assembly, replacement, or expansion whenever office space planning needs to be reconfigured.
Gaskets, Sealants, and Bonding Layers for Airtight Performance
-
EPDM Gaskets: High-elasticity synthetic rubber, resistant to aging, ensuring long-term airtightness throughout the system’s lifecycle.
-
Specialized Silicone Gaskets: Improve vibration resistance and reduce sound transmission.
-
Neutral-Cure Silicone Sealant: Provides strong adhesion between glass and aluminum frames, preventing leakage and cracks.
These components play a critical role in:
-
Achieving premium acoustic insulation for high-end meeting rooms.
-
Blocking dust, minimizing thermal loss, and contributing to the building’s energy efficiency.
Integrated Hardware for Durability and User Convenience
-
Hinges, locks, handles, sliding tracks, and heavy-duty rollers: All synchronized with the aluminum framing system.
-
High-quality imported accessories from Europe and Japan: Guaranteeing long service life and reliable operation.
-
For movable partitions: Ceiling-mounted tracks with high load-bearing capacity allow smooth, quiet operation, enabling seamless division or expansion of spaces when required.
Standard Construction Process for Large-Scale Projects
One of the key distinctions between large-scale developments and small installations lies in the quality management process:
-
Technical Survey Design: Precise measurement and solution optimization to align with the overall architectural design of the building.
-
Factory Fabrication: Using modern production lines, with cutting, drilling, grinding, and pre-assembly carried out strictly according to shop drawings, ensuring near-zero tolerance.
-
On-Site Installation: Supervised by experienced engineers, implemented under ISO construction standards to guarantee progress and quality for large-scale projects.
-
Inspection Handover: Rigorous testing of soundproofing performance, airtightness, and structural durability before final acceptance.
Through this process, the Meeting Room Glass Partition not only meets aesthetic requirements but also achieves international standards of safety, durability, and integration with the building’s overall technical systems.
Architectural Consistency Across the Entire Building
A crucial advantage of the Meeting Room Glass Partition in large-scale projects is its ability to synchronize seamlessly with the building’s architecture:
-
Harmonious Integration: Connecting seamlessly with curtain walls, glass doors, and aluminum-framed openings within the same building.
-
Consistency in Aesthetics Operation: Ensuring unified design language and standardized building performance.
-
Enhanced Commercial Value Brand Identity: Strengthening both the market value and corporate image of the entire development.
III. Pricing for Meeting Room Glass Partition
In office buildings, corporate headquarters, or commercial centers, the Meeting Room Glass Partition is a critical element not only ensuring functional efficiency but also reflecting corporate branding. One of the most common questions from investors and general contractors is:
“What is the cost of installing a meeting room glass partition?”
In reality, pricing cannot be generalized across all projects. Each development comes with specific requirements in terms of materials, technical specifications, scale, and timeline. As a specialized aluminum-glass contractor, Toàn Cầu Invest approaches pricing through a transparent process: quantity take-off solution analysis detailed cost estimation.
Key Factors Affecting Pricing
-
Glass Types: Tempered glass (8-12mm), laminated safety glass, or smart film glass each with different investment levels.
-
Aluminum Framing Systems: System 65, System 80, or premium-grade anodized/PVDF-coated aluminum, which determine both durability and cost.
-
Integrated Hardware: Hinges, locks, sliding tracks. European-imported accessories may carry higher prices but ensure superior longevity.
-
Project Scale & Timeline: Large-scale projects benefit from optimized unit pricing, while fast-track schedules or unique site conditions may generate additional costs.
-
Special Technical Requirements: Meeting room sound insulation of STC ≥ 40-45, partitions exceeding 4m in height, integration with smart glass or motorized blinds.
Reference Pricing for Meeting Room Glass Partition
| Partition Category | Reference Price (VND/m²) | Notes |
|---|---|---|
| Fixed partition, 10mm tempered glass, System 65 aluminum | Contact us | Standard solution |
| Fixed partition, laminated glass + acoustic gaskets | Contact us | Enhanced soundproofing for large meeting rooms |
| Movable / folding-sliding partition | Contact us | Flexible space planning |
| Premium partition (Smart Glass, motorized blinds) | Contact us | Grade A projects |
Note: These figures are for reference only. The final quotation can only be determined after Toàn Cầu Invest conducts a site survey, performs quantity take-off, and develops a detailed cost estimate tailored to each project.
IV. Toàn Cầu Invest – Aluminum and Glass Contractor for Major Projects
In the context of modern construction projects that increasingly emphasize aesthetics, functionality, and international standards, choosing a capable aluminum and glass contractor is the key to ensuring project quality. With more than 15 years of experience, Toàn Cầu Invest has affirmed its position as a leading company in design, fabrication, and installation of aluminum and glass systems for large-scale projects across Vietnam.
Comprehensive Capabilities
-
Modern manufacturing plants: Large-scale aluminum and glass processing facilities equipped with automated CNC machinery, ensuring stable output for projects spanning tens of thousands of square meters.
-
Skilled engineers and technicians: Deep expertise in advanced aluminum and glass systems, meeting international technical standards.
-
ISO-certified quality management: Strict compliance throughout the entire process from design, production, and installation to final inspection ensuring transparency and long-term durability.
Landmark Projects
Toàn Cầu Invest has been a trusted partner of many investors, general contractors, and major real estate corporations, contributing to landmark projects such as:
-
Grade A office buildings in Hanoi, Ho Chi Minh City, and other major urban centers.
-
Mixed-use commercial complexes with modern glass façade systems.
-
High-rise towers, hotels, and international hospitals with stringent requirements for sound insulation, safety, and aesthetics.
-
Multinational corporations and FDI enterprises: delivering aluminum and glass solutions that meet international standards, aligning with global branding and integration needs.
Commitment to Partners and Investors
-
On-time – Precise – Safe: Delivering projects on schedule with uncompromising safety standards.
-
Cost-optimized solutions: Advising on materials and design to achieve the perfect balance between functionality and investment efficiency.
-
Long-term partnership: Professional warranty and maintenance policies, with post-handover support to ensure seamless operation.
-
Sustainable value: More than completing aluminum and glass works, Toàn Cầu Invest delivers trust, peace of mind, and enduring value in every project.
With proven capabilities across a wide portfolio of large-scale developments, Toàn Cầu Invest is proud to be a trusted aluminum and glass contractor, partnering with investors on landmark projects ranging from corporate headquarters and high-rise towers to commercial centers, hotels, and international hospitals.
If you are an investor, general contractor, or design consultant seeking optimal aluminum and glass solutions for your upcoming project, Toàn Cầu Invest is the reliable partner to turn your vision into reality.
- Hotline: 0902 50 1185 – 0902.168.238
- Website: www.toancauinvest.vn
- Office: LK 12 – 31, Van Khe New Urban Area, La Khe Ward, Ha Dong District, Hanoi.
