6-panel aluminum glass doors offer an ideal architectural solution for projects that require wide-open spaces and seamless connectivity between indoor and outdoor environments. With a flexible configuration, excellent natural light intake, and refined aesthetics, this door system is increasingly favored in modern villas, upscale townhouses, and commercial buildings.
However, to fully maximize its performance and long-term durability, careful consideration must be given to the selection of aluminum systems, glass specifications, hardware, and especially the construction partner. This article will provide a comprehensive overview of the features, applications, and key considerations for optimizing the use of 6-panel aluminum glass doors.
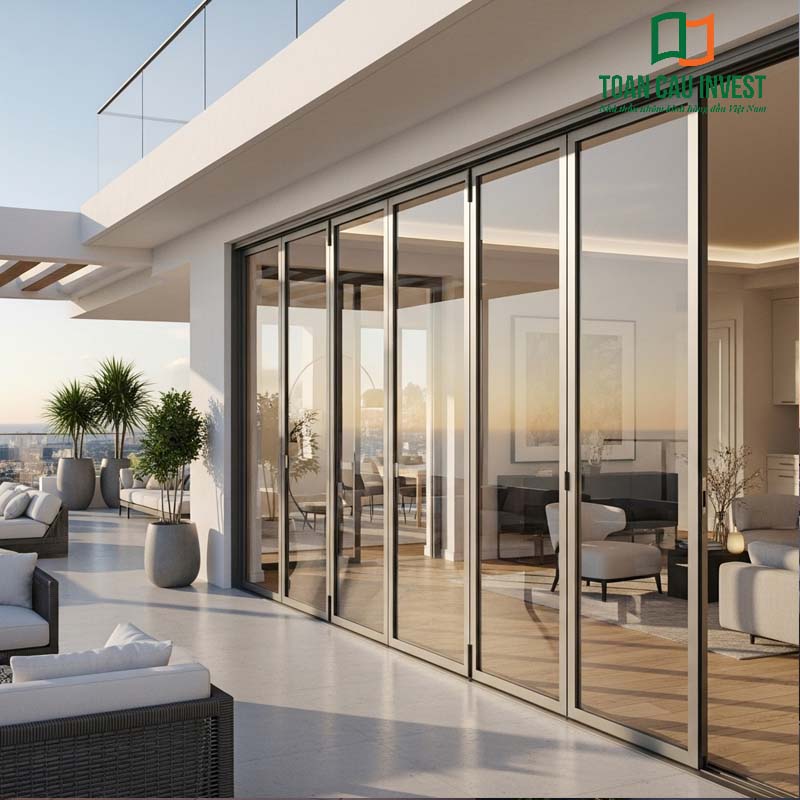
I. What Types of Projects Are 6-Panel Aluminum Glass Doors Suitable For?
6-panel aluminum glass doors are designed to maximize spatial openness, making them an ideal solution for buildings with wide facades and high demands for aesthetics, daylighting, and seamless indoor-outdoor connectivity. Constructed from high-performance aluminum profiles combined with tempered safety glass, this system not only fulfills functional needs but also serves as a striking architectural feature in large-scale projects.
Below are the project types best suited for 6-panel aluminum glass doors:
Modern Villas and High-End Townhouses with Wide Frontages
In contemporary villa designs or premium townhouses with frontages ranging from 6 to 12 meters, 6-panel doors are commonly used as main entrances or to open onto gardens and swimming pools. The wide-span design enhances usable space, brings in abundant natural light, and blurs the boundary between interior and exterior spaces.
-
Key Benefits: Enhances curb appeal, maximizes panoramic views.
-
Technical Requirements: High-load aluminum systems; hinges or sliding tracks capable of supporting substantial weight.
Street-Facing Showrooms, Offices, and Commercial Spaces
For commercial spaces that require expansive, airy interiors-such as furniture showrooms, auto dealerships, or retail centers-6-panel sliding or folding glass doors are an ideal fit. They allow for maximum opening width, improve product visibility, and create a seamless customer flow.
-
Key Benefits: Amplifies natural light, improves brand visibility from the street.
-
Technical Requirements: Excellent sealing performance and long-term durability for high-traffic, continuous-use environments.
Hotels, Resorts, Coastal Villas, and Golf Course Properties
In luxury hospitality projects, 6-panel doors are frequently used in guest lounges, open-plan dining areas, or private pool villas. Their large-scale openings offer unobstructed views, allowing guests to fully experience the surrounding landscape while enhancing the architectural sophistication of the property.
-
Key Benefits: Expands views to the sea or gardens, minimizes the divide between indoor and outdoor living.
-
Technical Requirements: Corrosion-resistant sliding tracks, laminated safety glass, and EPDM gaskets for wind and water resistance.
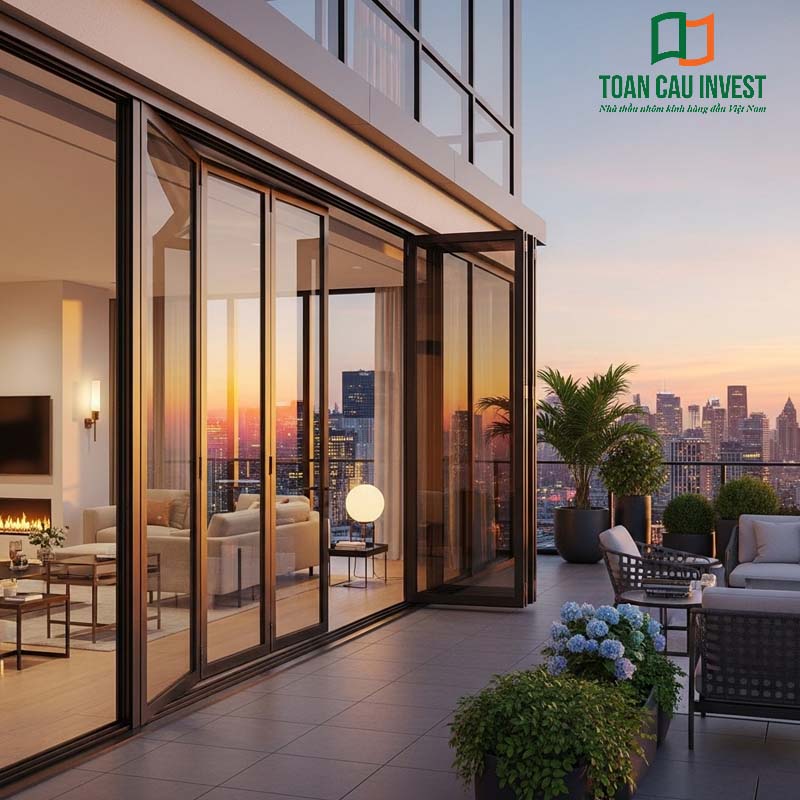
II. Common Opening Configurations for 6-Panel Aluminum Glass Doors
6-panel aluminum glass doors are ideal for projects that require wide openings and flexible indoor-outdoor integration-while still meeting demanding technical, aesthetic, and durability standards. Below are the three most common opening configurations for this door system, each suited to different project types and user needs.
Swing Door -3-3 Symmetrical Opening
This is the most basic and widely used configuration for 6-panel aluminum glass doors. The system features three panels on each side, opening symmetrically outward (or inward) using traditional hinges.
Technical Characteristics:
-
The symmetrical layout ensures balanced load distribution, making it easier to install and compatible with standard aluminum framing systems.
-
However, due to the wide span, the door frame must be properly reinforced, and heavy-duty hinges are required-each leaf may weigh 120-150 kg when using 12-15mm thick tempered glass.
-
Attention must be paid to tight sealing between panels using double EPDM gaskets to ensure water and dust resistance.
Best Applications:
-
Wide-frontage townhouses, standalone villas, and ground-floor office spaces where clear spatial separation is needed but airflow and openness are still desired.
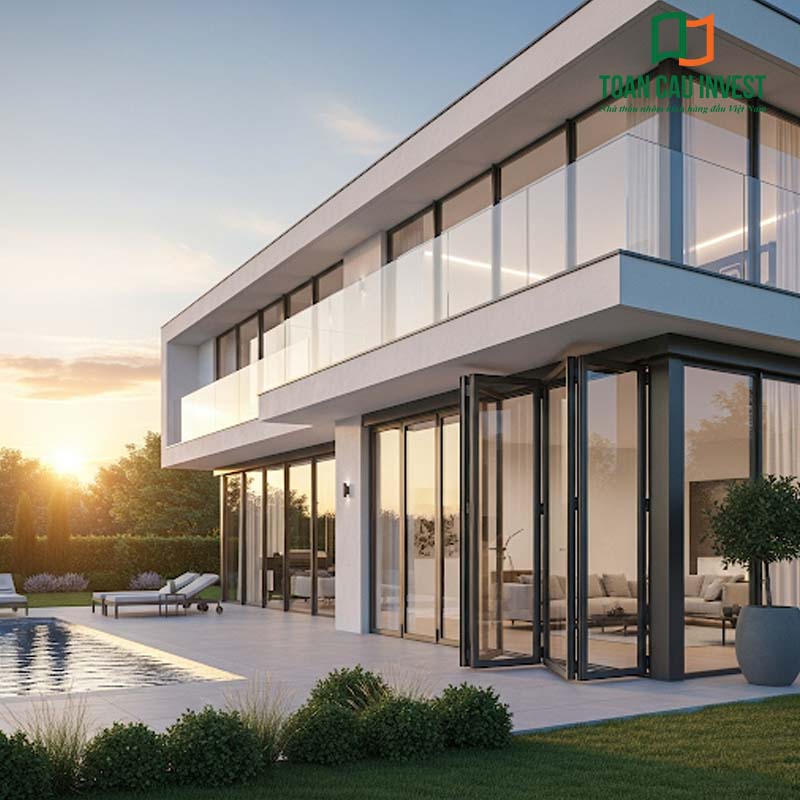
Folding-Sliding Door 3-3 Configuration
This premium option is designed for projects that prioritize maximum opening capacity. The system includes six panels that fold and slide neatly to each side, stacking compactly along the wall edge.
Technical Characteristics:
Enables up to 90% clear opening, ideal for spaces requiring seamless indoor-outdoor flow such as poolside areas or garden-facing facades.
Requires significantly higher technical specifications:
- Recessed or surface-mounted 304 stainless steel floor tracks
- Heavy-duty dual rollers supporting ≥150 kg per panel
- Multi-layer EPDM sealing gaskets
- Multi-point concealed locking system to ensure safety and prevent panel sagging
Proper drainage must be carefully integrated beneath the track system to avoid water accumulation, which can damage the rails or corrode the rollers.
Best Applications:
-
Beachfront resorts, luxury hotels, high-end vacation villas, and upscale showrooms where maximum daylighting and panoramic views are essential.
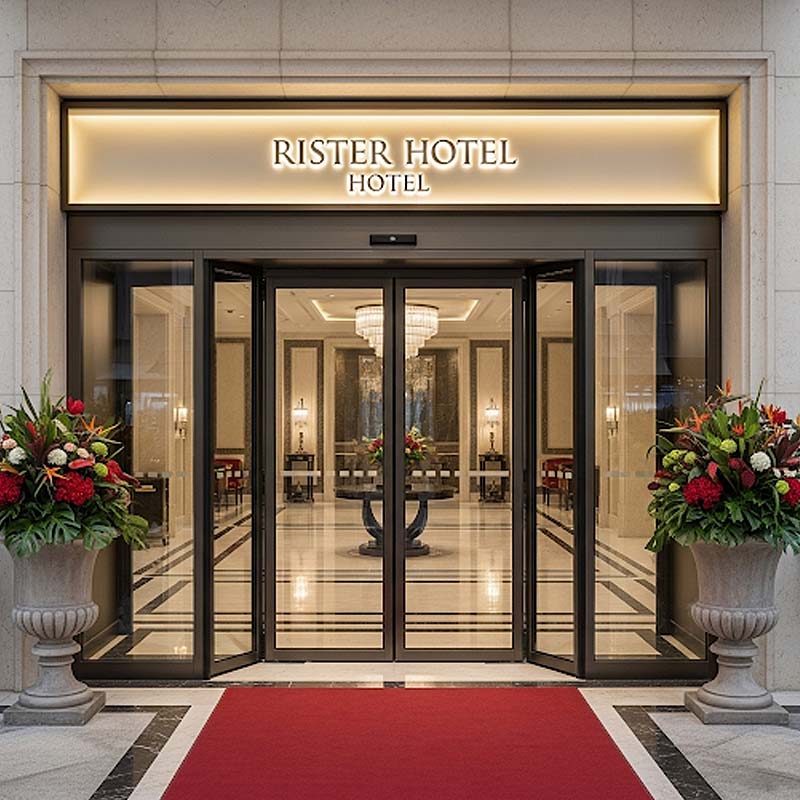
Parallel Sliding Doors – 3-3 or 2-2-2 Configuration
This configuration allows panels to slide along parallel tracks, typically divided into three panels on each side (or two panels in three equal sections), offering a smooth-operating, space-efficient solution.
Technical Characteristics:
-
Provides a 50-60% opening width, not as expansive as folding-sliding systems but offers significantly better air and water tightness.
-
Uses a dual sliding track system, with single or double EPDM gaskets, and latch bolts or semi-automatic locks, depending on security requirements.
-
Key advantages include easy maintenance and lower cost compared to folding systems.
Best Applications:
-
Commercial spaces, car showrooms, or office buildings where wide visibility is needed without requiring a fully open facade.
See also: 4-Panel Aluminum Glass Door Installation Solutions
III. Technical Considerations for Installing 6-Panel Aluminum Glass Doors
6-panel aluminum glass doors are commonly installed at large façade openings-such as villa living rooms, high-end showrooms, resort spaces, or premium office fronts. While they offer exceptional aesthetics and spatial expansion, their installation requires meticulous planning in terms of technical specifications, materials, and execution teams.
.
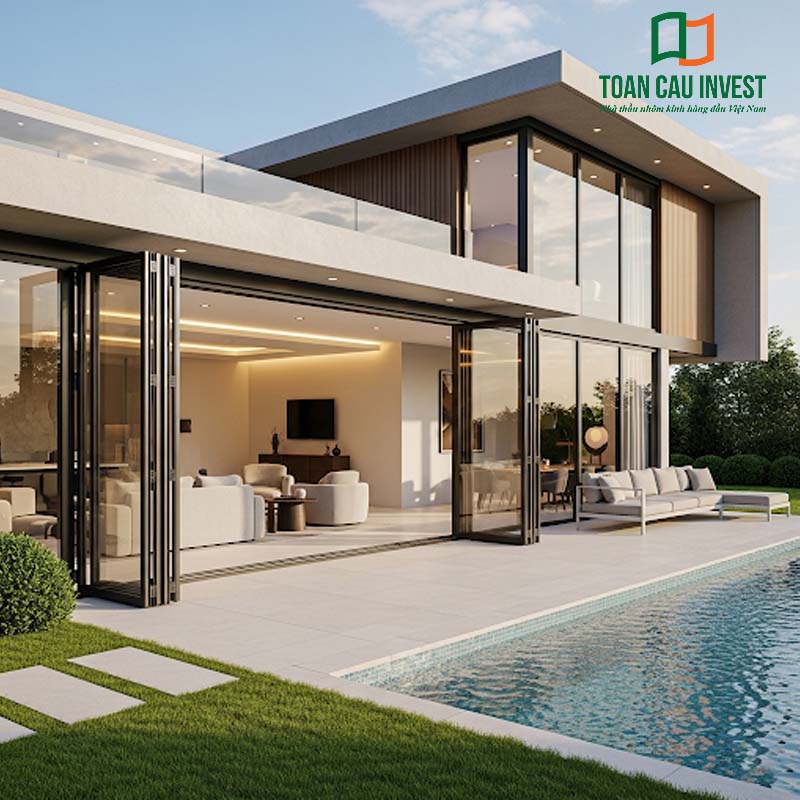
Structural Load Assessment and Aluminum System Selection
For multi-panel doors, the combined weight of all door leaves and glass can reach several hundred kilograms. Choosing a high-strength aluminum system is a critical prerequisite. The following systems are recommended for large-scale openings:
-
Fold & Slide Systems: Typically use profiles with large hollow chambers and multi-layer internal reinforcements.
-
Parallel Sliding or Swing Systems: Require aluminum profiles with a minimum thickness of 2.0 mm, often featuring integrated double or triple EPDM gaskets.
The aluminum frame must possess sufficient rigidity to resist deflection and vibration during operation and throughout long-term use.
Reinforcing the Door Frame and Structural Base
In large-format 6-panel aluminum doors, structural weaknesses often occur at the frame-especially at base connection points. Installation must ensure:
-
Anchoring the frame securely into the concrete slab using expansion bolts and reinforcing brackets.
-
Integrating concealed steel tubing inside the wall structure to strengthen frame attachment, particularly when the door height exceeds 2.5 meters.
-
For swing-opening systems, hinge locations should be reinforced with ribbed aluminum profiles or embedded steel plates to prevent sagging over time.
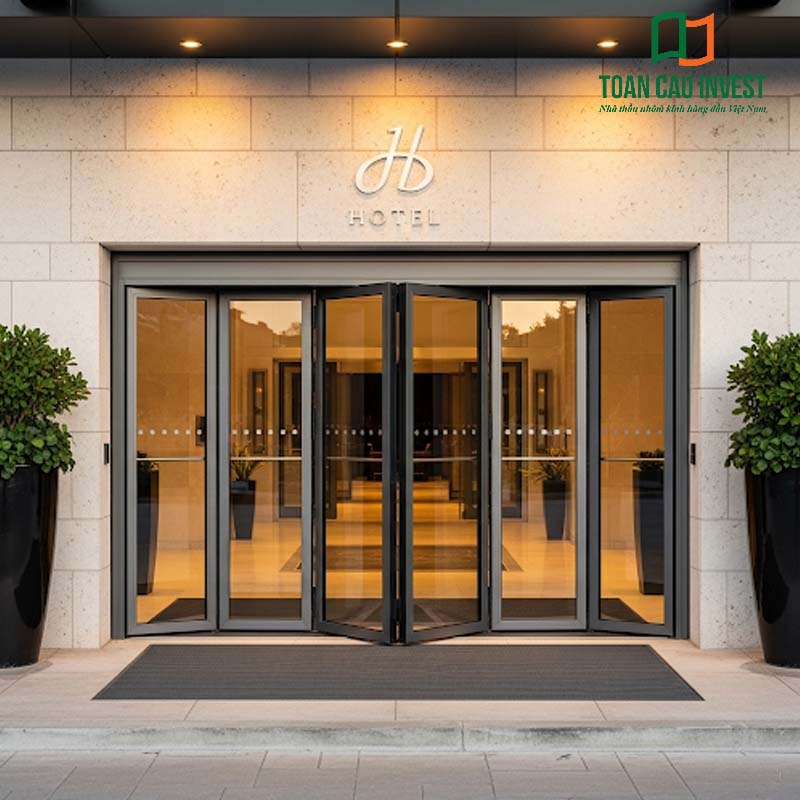
Track Systems and Synchronized Hardware
For folding-sliding or parallel sliding door systems, the track plays a critical role in determining the door’s smoothness, durability, and operational lifespan. Key considerations include:
-
Tracks should be made from solid-cast aluminum or stainless steel, ensuring long-term structural stability without deformation.
-
Sliding rollers must be dual-bearing and load-bearing, capable of maintaining smooth operation even under substantial weight.
-
High-quality EPDM or TPE rubber gaskets are essential to achieve airtight sealing-blocking out wind, dust, noise, and rain infiltration.
Installation Precision and Tolerance Control
Precision is especially important when installing 6-panel doors, as the number of panels increases the risk of accumulated alignment errors that can impair operation. The following guidelines should be strictly observed:
-
Gap variation between panels should not exceed ±2 mm.
-
The flatness and swing angle of the entire system must remain within ±1° tolerance.
-
All locking points must align precisely-no binding, misalignment, or obstruction.
Achieving this level of accuracy requires a skilled installation team equipped with laser alignment tools and precision positioning drills.
Drainage and Waterproofing Systems
For large facade applications-such as villas, resorts, or west-facing homes-effective waterproofing and drainage at the door base is mandatory:
-
Install recessed drainage channels at the frame base when using floor-recessed sliding tracks.
-
Apply high-grade neutral silicone sealants (e.g. Sunseal S500 Pro, S600) to seal joints between the aluminum frame and wall surfaces, ensuring watertight integrity.
-
For sliding doors, consider using dual-brush sealing gaskets combined with external water deflectors for enhanced protection.
-Installing a 6-panel aluminum glass door is not a basic assembly job-it is a high-precision construction process that demands synchronized materials, advanced tools, and an experienced team. When properly executed from design, aluminum system selection, frame installation, to final hardware fitting, the result is a robust, stable, and architecturally refined door system that will perform reliably for years to come.
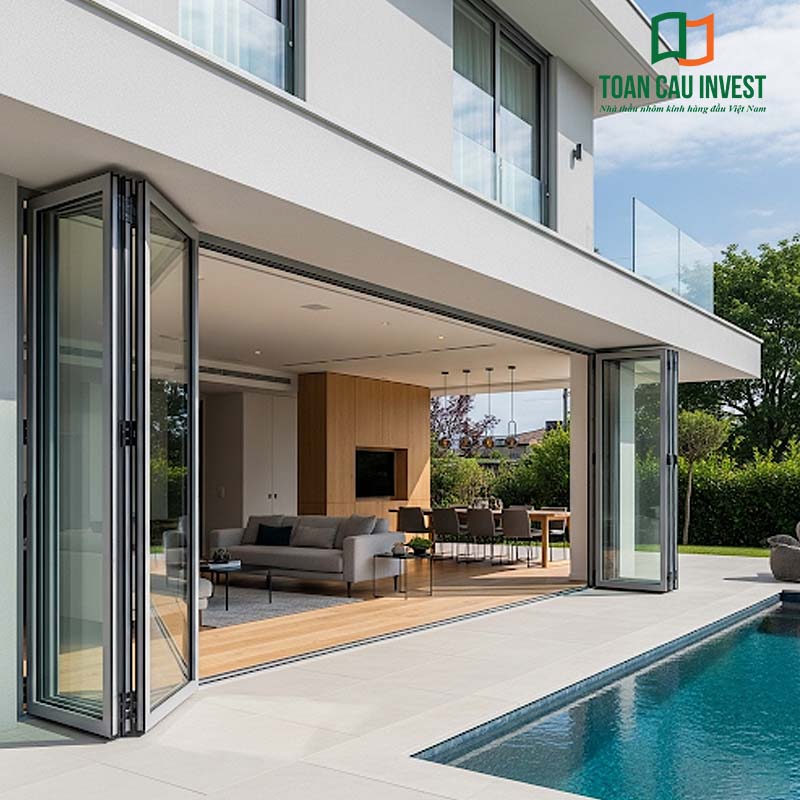
IV. Key Factors Influencing the Installation Cost of 6-Panel Aluminum Glass Doors
The installation cost of 6-panel aluminum glass doors is not fixed-it varies significantly depending on technical specifications, architectural requirements, and the level of finishing. From a professional contractor’s perspective, Toan Cau Invest outlines several key variables that directly impact overall investment:
Aluminum System and Profile Thickness
Each aluminum system used for 6-panel doors carries distinct characteristics in terms of structural load-bearing capacity and aesthetic design:
-
Sliding aluminum systems are generally more cost-effective than swing systems due to their simpler mechanics.
-
Thermally broken aluminum or European-standard extrusions come at a higher price point but deliver superior performance in thermal insulation, soundproofing, and structural integrity.
-
Profile thickness-typically ranging from 1.4 mm to over 2.0 mm, depending on design loads-directly affects both material cost and fabrication complexity.
Glass Specifications
Given the large glass surface area of 6-panel doors, glass selection is a major cost determinant:
-
Options such as single-pane glass, tempered safety glass, laminated safety glass, or double-glazed insulated glass (IGUs) vary greatly in price.
-
In addition, specialty glass-such as Low-E, reflective, tinted, or decorative patterned glass-enhances visual appeal but will proportionally increase the budget.
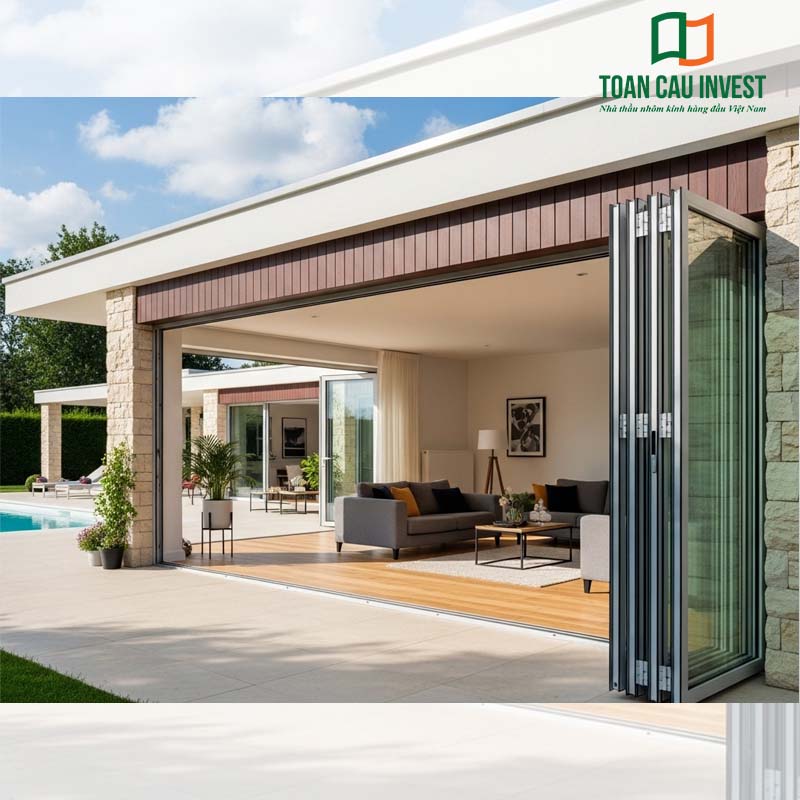
Integrated Hardware Systems
Hardware plays a critical role-not only in daily operation but also in ensuring the durability and safety of the entire door system:
-
Components such as hinges, sliding tracks, handles, multi-point locks, and especially European-standard integrated hardware (e.g., Kinlong, Roto, Hopo) often come at a higher cost compared to basic options.
-
For large-format 6-panel doors, high-load-bearing and anti-sag accessories with smooth operation are essential-this directly increases overall investment requirements.
Size, Actual Dimensions, and Architectural Requirements
The larger and more complex the door configuration, the higher the cost:
-
6-panel doors are often installed at key façade locations such as main entrances, double-height openings, or balconies-each with specific technical demands for waterproofing, wind resistance, and structural load.
-
Custom design elements-such as asymmetrical panels, concealed sliding rails, or non-standard mullion layouts-require additional fabrication time, specialized detailing, and higher production costs.
Site Conditions and Installation Complexity
The actual site conditions and installation logistics also influence total project cost:
-
High-rise projects, outdoor installations, or those requiring cranes, scaffolding, or safety systems will incur additional labor and equipment expenses.
-
Urgent timelines or installations scheduled during adverse weather conditions (e.g., heat, rain, strong winds) can also affect overall pricing due to overtime or delays.
Client Insight: The cost of installing 6-panel aluminum glass doors is a tailored investment that requires thorough on-site assessment and detailed breakdowns based on each project’s specifications. Engaging with a qualified contractor early ensures accurate budgeting, optimized system design, and long-term value.
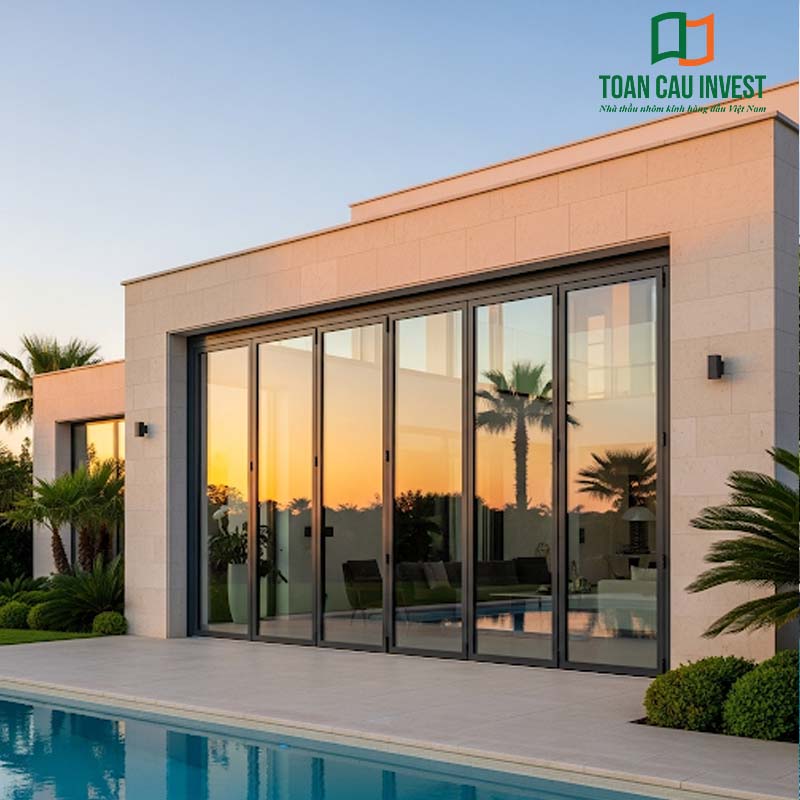
V. Toan Cau Invest – Trusted Contractor for 6-Panel Aluminum Glass Doors in Premium Projects
A 6-panel aluminum glass door is not just a large architectural component – it is a complex technical system that requires seamless coordination from design and fabrication to on-site installation. With over 15 years of expertise in architectural aluminum and glass, Toan Cau Invest has become a trusted partner for villas, hotels, commercial centers, and public buildings nationwide.
Integrated Manufacturing Capabilities – The Foundation of Quality Control
Toan Cau Invest operates a modern aluminum-glass fabrication facility of over 3,000 m², fully equipped for end-to-end production:
-
CNC-powered production lines: automated cutting, drilling, notching, and corner crimping ensure near-perfect precision for oversized door systems such as 6-panel configurations.
-
Strict quality control at every stage: from sourcing compatible aluminum systems, glass, and accessories, to assembly tolerance testing before dispatch.
-
Fully in-house production: no outsourcing, allowing for faster lead times and consistent quality across all project components.
We offer complete customization of door opening styles, dimensions, colors, insulated glass units, thermal break aluminum systems, and tailor-made configurations – meeting the most demanding design briefs from architects and developers.
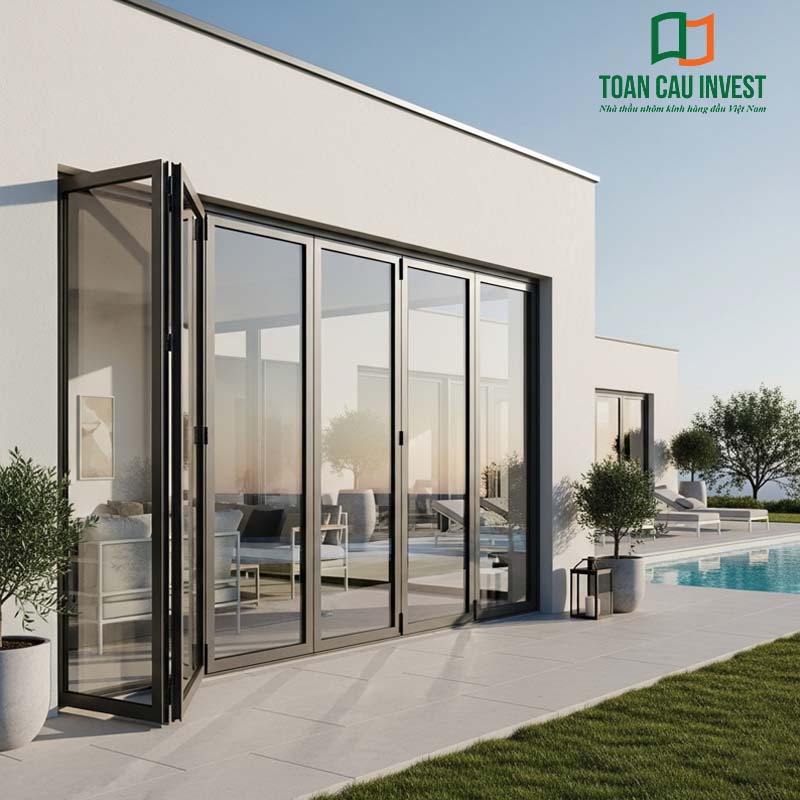
Precision Installation – Long – Lasting Performance and Aesthetic Excellence
Unlike conventional door systems, 6-panel aluminum glass doors demand precise execution and extensive on-site experience:
-
Installation is carried out strictly according to shop drawings, with laser equipment used to verify balance, alignment, gaps, and surface flatness.
-
Sliding tracks and hinges are fixed using specialized steel screws; base connections to concrete structures are reinforced with brackets and sealed using high-performance neutral silicone (e.g. Sunseal S500 Pro, S600).
-
All gaskets, seals, multi-point locks, and operational elements are fully tested – ensuring smooth, sag-free door movement, airtight closure, and lightproof sealing for years to come.
Our dedicated technical team provides on-site support throughout the installation – especially for façade-facing or high-rise projects that involve strong winds or challenging weather conditions.
Engineering Solutions – Technical Consultation from Day One
Every project presents unique challenges in terms of structure, climate, and budget. At Toan Cau Invest, our engineering team is ready to visit the site during the design phase to:
-
Recommend the most suitable aluminum systems, glass types, and hardware based on specific installation locations (façades, garden-facing areas, double-height openings, etc.).
-
Collaborate with architects on complex design features: full-fold openings, recessed floor tracks, wind resistance for high elevations, or anti-corrosion detailing for coastal zones.
-
Offer technical solutions that balance aesthetics, functionality, and long-term durability – all tailored to the standards of high-end developments.
Looking for a contractor who can deliver oversized 6-panel aluminum glass doors with precision, elegance, and fully integrated technical solutions?
Toan Cau Invest is the professional partner of choice for villa, hotel, and commercial projects with premium aluminum glass requirements.
Hotline: 0902 50 1185 – 0902 168 238
Email: contact@toancauinvest.vn
Website: www.toancauinvest.vn


 Tiếng Việt
Tiếng Việt 한국어
한국어 中文 (中国)
中文 (中国) ພາສາລາວ
ພາສາລາວ ភាសាខ្មែរ
ភាសាខ្មែរ