Glass shower enclosure in the bedroom is no longer just a trend it is a statement of lifestyle and an investment in private experience. In high-end projects, where every detail is meticulously considered, a glass partition does more than separate areas it connects light, aesthetics, and emotion. But turning a beautiful idea into a long-lasting, functional reality requires more than just a “glass installer.” It calls for a partner who understands spatial design, masters materials, and executes construction with millimeter precision.
I. Glass shower enclosure in the bedroom – A design trend tailored for premium spaces
In luxury villas, upscale apartments, and five-star hotels, the trend of integrating a glass shower enclosure in the bedroom has moved beyond novelty it has become a hallmark of modern, personalized, and sophisticated living.
More than an aesthetic choice, a glass shower enclosure in the bedroom reflects a shift in design philosophy: moving away from the traditional separation of wet and dry zones toward an open, seamless spatial organization that prioritizes convenience and sensory experience. Tempered glass partitions act as a “soft membrane” sufficiently protective to block water and keep the sleeping area dry, yet visually transparent to preserve light and connection, creating a cohesive, contemporary, and elevated interior.
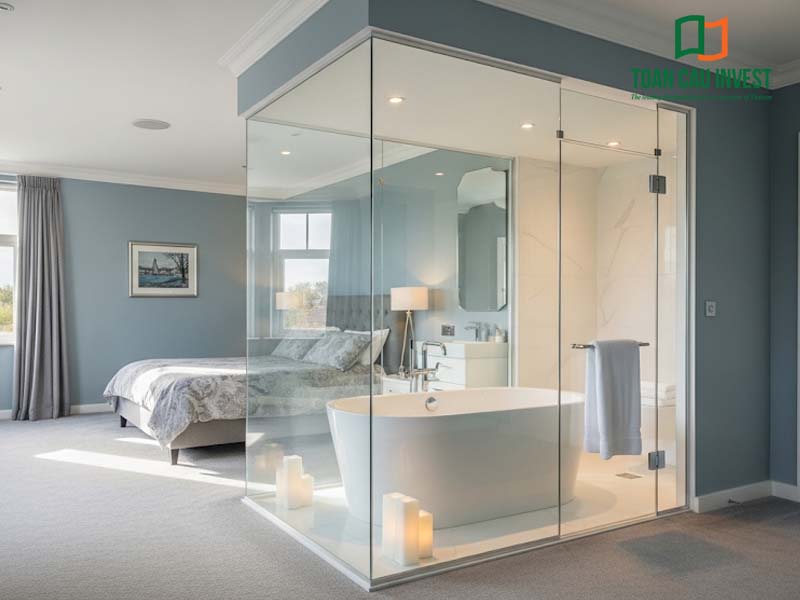
However, because it sits at the intersection of two zones with entirely different technical requirements and usage conditions, a glass shower enclosure in the bedroom demands advanced design solutions, precise construction techniques, and fully compatible materials. Only contractors with proven experience in high-end projects those who deeply understand waterproofing, glass installation standards, and overall interior aesthetics can execute it flawlessly without future risks.
II. When should you use a glass shower enclosure in the bedroom?
Integrating a glass shower enclosure in the bedroom is not a one-size-fits-all solution. It is a lifestyle-defining design feature, typically suitable only for spaces that demand high standards of aesthetics, user experience, and construction investment.
1. Villas – Personalized and spacious living
In modern villas, planning for a glass shower enclosure in the bedroom usually begins at the architectural design stage. Ample floor space allows for clearly defined functional zones within the same room without the need for solid partitions. A glass partition expands sightlines, maintains openness and natural light, while still ensuring effective moisture control and water resistance provided the installation follows proper technical standards.
This type of property is ideal for frameless glass systems, smart glass (with switchable opacity), and combinations of bathtubs with walk-in showers.
2. Luxury hotels and resorts – Enhancing guest experience
In the hospitality sector, a glass shower enclosure in the bedroom has become a standard feature in 4- and 5-star hotels and high-end resorts. The goal is to create a sense of openness, elegance, and comfort for guests. Beyond saving space, the glass partition creates a seamless flow in the interior. For luxury hotels, easy maintenance, mold resistance, and long-term durability are critical requiring contractors to execute precise details in drainage, moisture-resistant sealants, safety glass, and durable hardware.
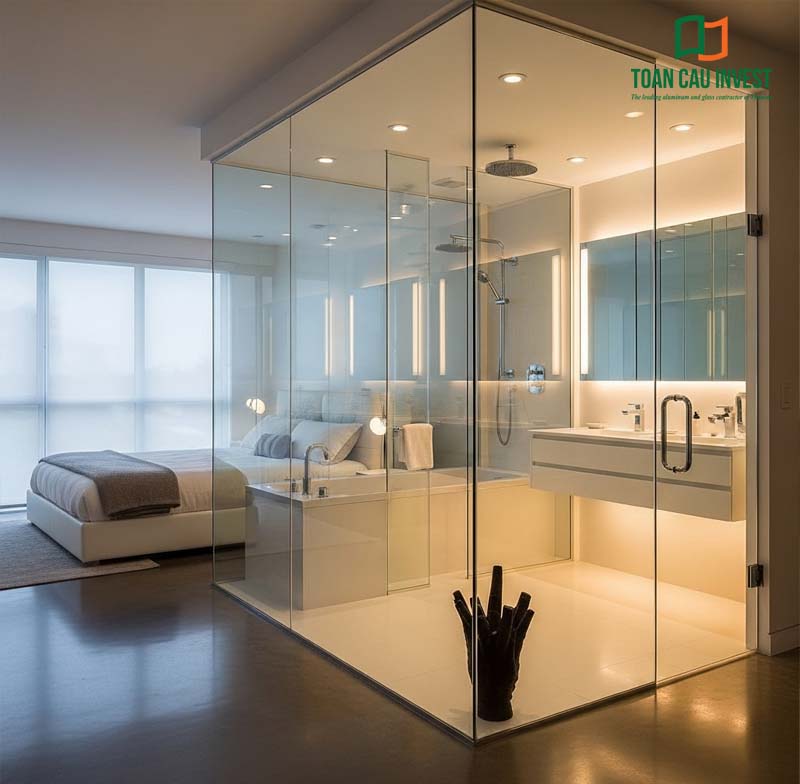
3. Premium apartments and penthouses – Maximizing light and spatial perception
For high-rise apartments with stunning views, incorporating a glass shower enclosure in the bedroom allows for optimal use of natural light, creating an open and luxurious living environment. However, due to limited space, glass systems in apartments require careful design in proportions, opening mechanisms, concealed frames, recessed tracks, or flexible curtain integration to ensure privacy when needed.
III. Standard configurations for a glass shower enclosure in the bedroom – The technical foundation of true sophistication
Installing a sheet of glass between a bedroom and a bathroom may only take a few hours. But transforming it into an aesthetic, safe, durable, and smoothly functioning structure requires a fully integrated solution. This involves selecting the right glass materials, precisely engineered hardware, and most importantly expert handling of substructures, flooring, ventilation, and waterproofing. These are details invisible to the casual observer but profoundly felt by the owner after extended use.
1. Glass – The medium that shapes light, depth, and emotion
In designing a glass shower enclosure in the bedroom, glass is not merely a divider it is the element that defines the emotional tone of the entire space. The right choice of glass expands sightlines, blurs the boundary between functional zones, and evokes a sense of calm and relaxation with every step inside.
For modern styles, 10-12mm clear tempered glass is the standard, ensuring both safety and visual continuity. In villas with abundant natural light, the translucent effect of clear glass makes the bedroom feel airy and vibrant.
For those prioritizing privacy, frosted glass, laminated safety glass, patterned glass, or smart glass (switchable opacity) offers a refined solution. Smart glass, in particular, can transform from transparent to fully opaque with a single touch ideal for resort villas or master suites that demand high flexibility in private space control.
2. Hardware – The invisible components that define 100% of the user experience
A glass shower enclosure in the bedroom may look stunning in design renderings but can quickly become frustrating in real-life use if hardware is not properly integrated. This is why, at Toàn Cầu Invest, we consider hardware the “operational soul” of the entire system.
All hinges, brackets, handles, and floor channels are crafted from anti-corrosion 304 stainless steel or high-grade powder coated alloys resistant to humidity and silent even after years of operation. For projects requiring a minimalist aesthetic, we use concealed hinges, recessed handles, and floor channels color-matched to the flooring, making the glass partition virtually “disappear” into the space.
Additionally, transparent water seals, anti-mold silicone, and odor-proof floor drains are meticulously installed not only to prevent leakage but also to deliver a seamless and impeccably clean finish.
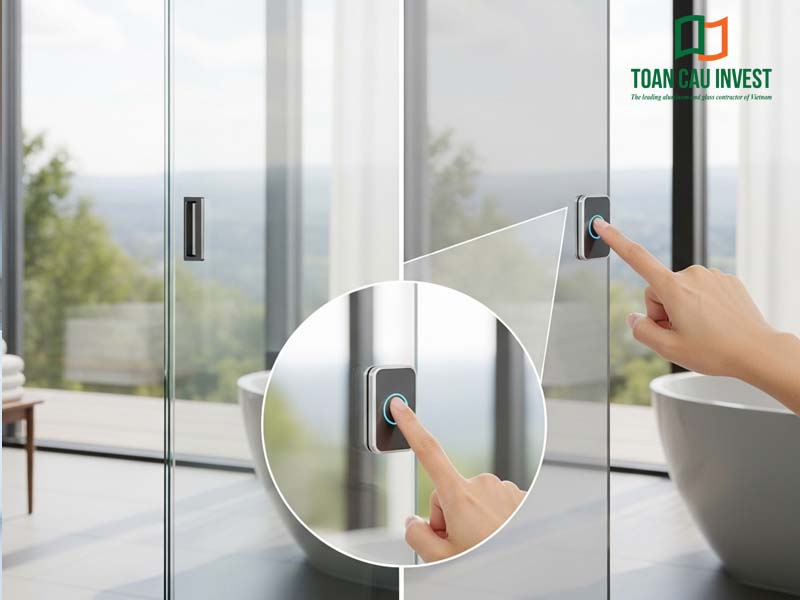
3. Technical solutions – The difference between simply installing and truly engineering a system
When working with villa owners, interior architects, or general contractors, the focus is never just on what looks “good” it’s about achieving “aesthetic excellence built on technical integrity, durability beyond five years, and zero rework after the first year.”
At Toàn Cầu Invest, we apply strict technical standards for every glass shower enclosure in the bedroom:
-
Shower floor waterproofing: Fully treated with specialized materials (PU membranes or polymer-modified cement coatings), sloped at 1.5-2% toward the floor drain.
-
Glass installation: Panels are never fixed directly to the floor. Instead, a 5-10mm technical gap is maintained, supported by channels, and sealed with a dual-layer of silicone to ensure watertightness and prevent impact-related glass cracks.
-
Ventilation system: Independent exhaust fans concealed in the ceiling, preventing condensation from affecting bedroom air quality.
-
Sealants and adhesives: Only premium, odorless neutral-cure silicones are used such as Sunseal S500 Pro-field-tested across numerous high-end projects.
Most importantly, every technical detail is executed by Toàn Cầu’s in-house team of highly skilled glass specialists not outsourced, not subcontracted. This is the quality assurance our clients have trusted for over a decade.
See also: Sliding aluminum-glass doors
IV. Design approaches for a glass shower enclosure in the bedroom
A beautiful glass shower enclosure in the bedroom is not about expensive materials; it is about smart spatial planning that balances functionality with the homeowner’s aesthetic preferences. At Toàn Cầu Invest, we have implemented a range of design models each embodying a distinct lifestyle philosophy and design approach.
Below are five popular layouts we have successfully delivered in premium projects:
1. Seamless open-plan design – Maximizing connection and light
In this concept, the bedroom and bathroom are integrated into a single spatial block without solid walls or clearly defined boundaries. Clear glass acts as a “shaped layer of air,” offering minimal privacy while ensuring a continuous visual and spatial flow.
Key characteristics:
-
No doors; open glass panels, sometimes not fully sealed
-
Often incorporates a freestanding bathtub as the focal point
-
Best suited for minimalist or Scandinavian interior styles
Applications: Lakeside villas, large master bedrooms, young couples, or individuals seeking a fluid and contemporary living experience.
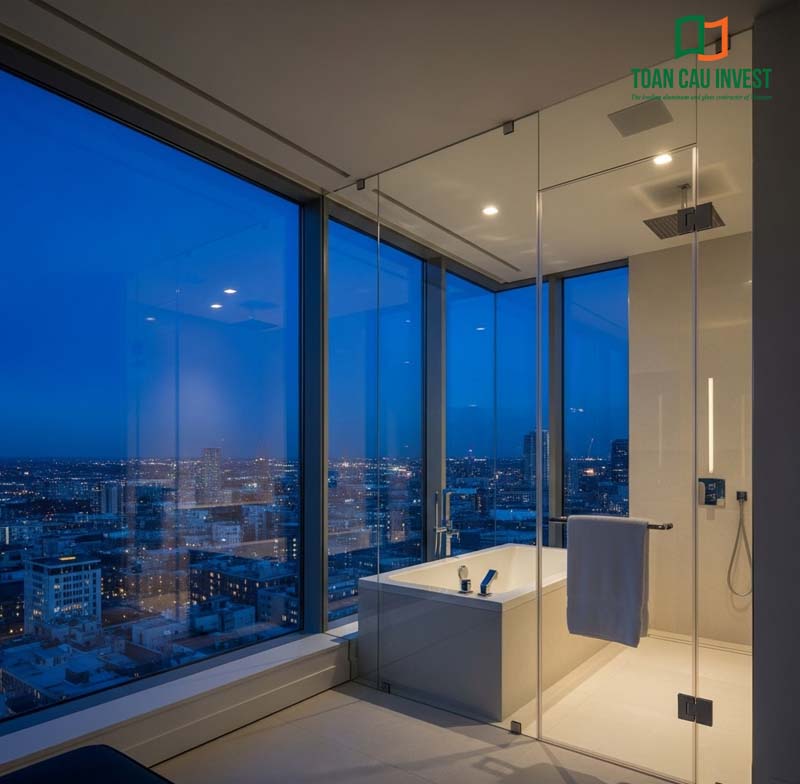
2. Layered layout – Bedroom – dressing area – glass shower enclosure
This intelligent design, popular in modern villas, positions the glass shower enclosure in the bedroom behind a transitional “buffer” zone such as a walk-in closet or built-in wardrobes. This creates a smooth functional and visual flow.
Key highlights:
-
Separates dry and wet zones while preserving spatial cohesion
-
Places the glass shower behind the dressing area discreet yet contemporary
-
Ideal for long-term living, offering privacy without fragmenting the space
Applications: Semi-detached villas, penthouses, and luxury hotels.
3. Island layout – Placing the shower at the center of the sleeping area
A bold approach in luxury design brings the bathroom into focus as a central feature rather than hiding it away. The shower zone becomes an “island” within the room, enclosed by glass (clear or semi-transparent).
Distinctive elements:
-
Breaks away from conventional room organization
-
Four-sided glass panels, sometimes using curved or insulated glass
-
Requires advanced engineering to handle flooring, plumbing, and lighting
Applications: Resort villas, high-end resorts, gallery-inspired or boutique-style interiors.
4. Corner layout – Glass shower tucked discreetly away
Instead of placing the glass partition in the middle of the room, this design smartly tucks the glass shower enclosure in the bedroom into a corner using an L-shaped or U-shaped configuration. It balances openness with privacy.
Advantages:
-
Easier to construct and operate, adaptable to many room layouts
-
Can integrate pull-down blinds for additional screening when needed
-
Maintains an airy feeling without feeling overly exposed
Applications: Premium apartments, attic villas, or guest bedrooms.
5. Mixed-material layout – Glass combined with wood and stone
A space is never defined by glass alone. In the most sophisticated designs, we pair the glass shower enclosure in the bedroom with complementary materials such as natural stone, wooden slats, subway tiles, or indirect lighting to create a refined and luxurious composition.
Concepts:
-
Combine one glass wall with wood panels or stone cladding
-
Integrate recessed LED lighting to layer illumination
-
Add depth and elevate the aesthetic of the bedroom
Applications: Indochine-style villas, modern Asian interiors, and boutique luxury hotels.
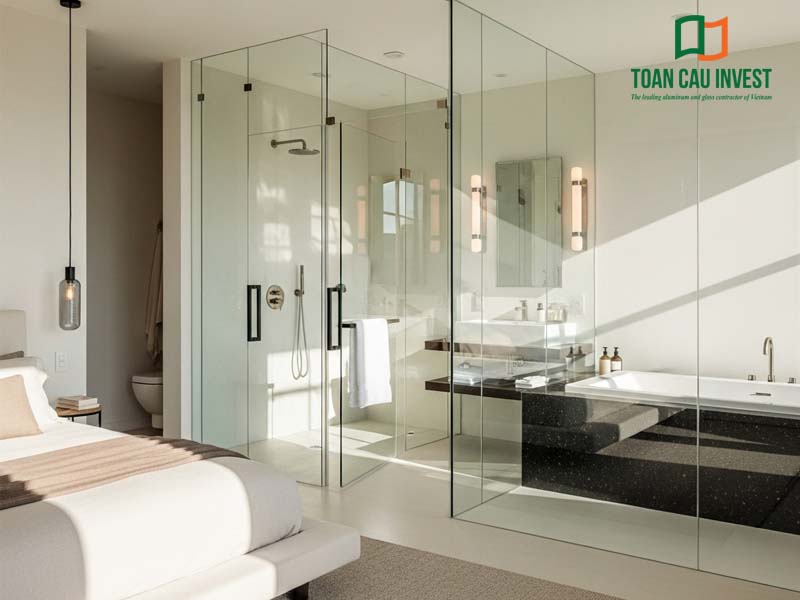
Toan Cau Invest – Design and construction of glass shower enclosures in the bedroom for premium projects
A glass shower enclosure in the bedroom may seem like a small detail, but mistakes in layout planning, drainage, or glass handling can affect the entire lifespan of a project. This is why villa owners, interior architects, and finishing contractors seek a partner who doesn’t just “install glass,” but understands the entire living environment.
At Toàn Cầu Invest, we don’t offer off-the-shelf solutions. Every project is surveyed and designed individually, based on:
-
Actual layout: Dimensions, lighting orientation, ceiling-floor structure, and drainage systems.
-
Interior design language: Whether modern minimalist, Indochine, classical, or resort-style.
-
User experience: Who will use the space, how much privacy is required, and what daily habits need to be accommodated.
Following consultation, Toan Cau’s technical team directly handles every stage: glass fabrication, waterproofing, installation, aesthetic finishing, and integration of synchronized hardware and materials all meeting the standards required for high-end living spaces.
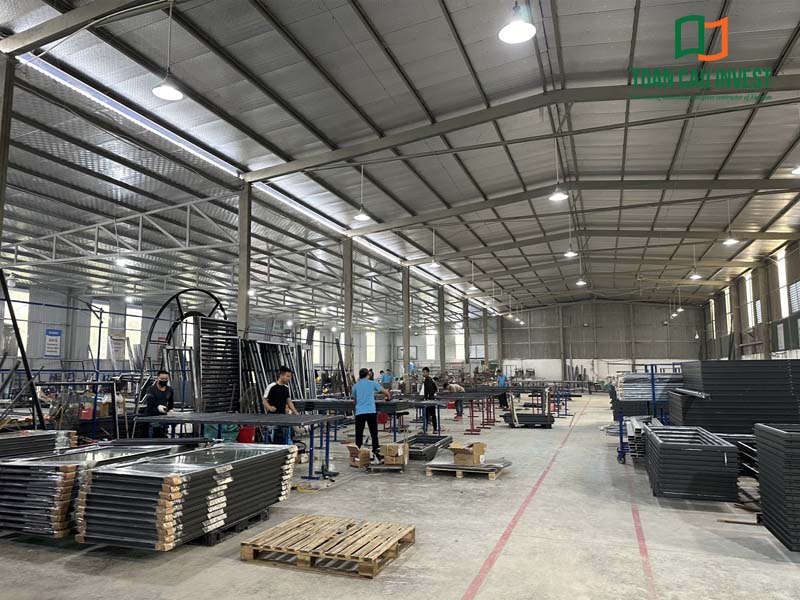
We don’t just “place glass into a space”we design so that the glass belongs to it. Beauty, watertight performance, easy maintenance, and lasting aesthetics are all strictly controlled through technical precision, especially for projects already in full operation.
With hands-on experience delivering hundreds of premium projects nationwide, Toàn Cầu Invest is ready to accompany you from spatial consultation and technical design to flawless installation.
Contact Toàn Cầu Invest’s technical team for detailed consultation:
- Hotline: 0902 50 1185 – 0902.168.238
- Website: www.toancauinvest.vn
- Office: LK 12 – 31, Van Khe New Urban Area, La Khe Ward, Ha Dong District, Hanoi.


 Tiếng Việt
Tiếng Việt 한국어
한국어 中文 (中国)
中文 (中国) ພາສາລາວ
ພາສາລາວ ភាសាខ្មែរ
ភាសាខ្មែរ