While not as common as two-panel or four-panel doors, three-panel aluminium glass doors offer an optimal solution for specific architectural needs – from narrow-front townhouses to spacious villas seeking a unique design feature. With the right aluminium system, opening mechanism, and accessories, a three-panel aluminium door can deliver bright, airy interiors, smooth operation, and exceptional aesthetic value.
I. When Should You Choose a Three-Panel Aluminium Glass Door?
Most residential and commercial projects typically opt for standard two-panel or four-panel aluminium glass doors. However, in certain cases – such as unconventional wall openings, specific design orientations, or functional requirements – a three-panel configuration proves to be a more practical and efficient choice. Understanding when to use this door type allows architects and investors to make informed decisions from the early design and technical drawing stages.
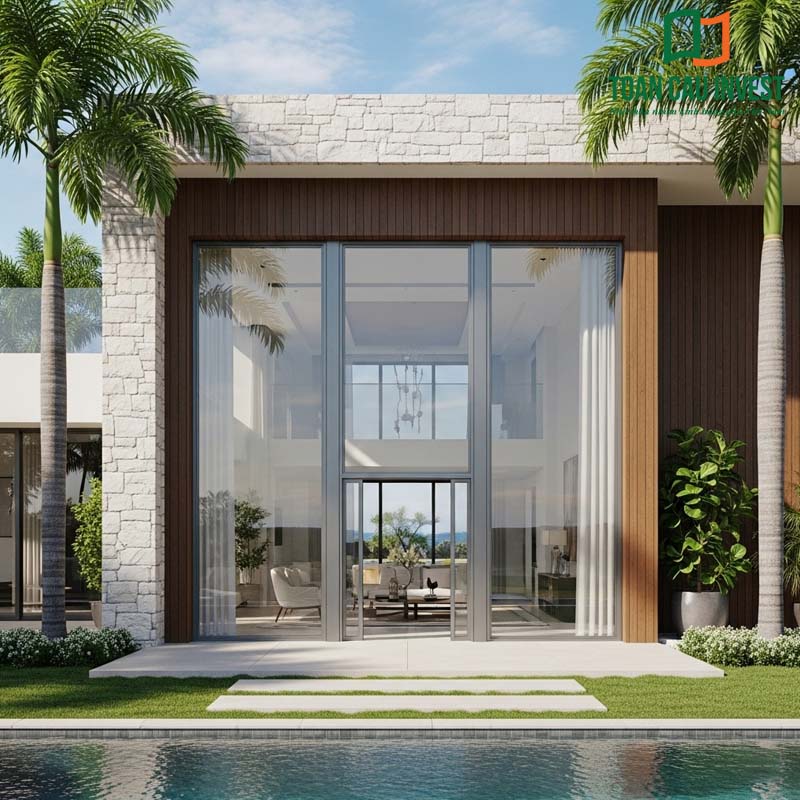
1. Suitable for Medium to Large Wall Openings
Three-panel aluminium glass doors are often selected for wall openings between 2.2 to 3.3 meters wide – wider than standard two-panel doors but not wide enough to evenly accommodate four panels. In such cases, a three-panel layout offers several advantages:
-
Balanced panel proportions, avoiding the bulky appearance of oversized panels or the clutter of overly narrow divisions.
-
Optimized opening space, especially in configurations where the main panel swings open and the side panel is narrower.
-
Clear and practical access, with a well-defined main entrance.
Example: In townhouses with narrow frontages but the need for wider openings, or in villas with large wall spans constrained by horizontal beams, the three-panel aluminium door provides a perfect balance of aesthetics and functionality.
2. A Modern, Balanced Aesthetic Solution
Compared to the conventional two- or four-panel door setups, a three-panel aluminium glass door introduces a fresh visual rhythm and greater design flexibility:
-
Asymmetrical configuration – one main active panel paired with two side panels adds a distinctive architectural accent to the façade.
-
Central swinging panel with fixed or tilt-open side panels allows for optimal natural lighting.
-
Adds depth and character to the overall design, making it ideal for modern or semi-classical architecture.
Many architects incorporate three-panel aluminium doors as a design focal point – whether at the main entrance on the ground floor, balcony openings on upper levels, or even as internal sliding doors dividing open-plan interiors.
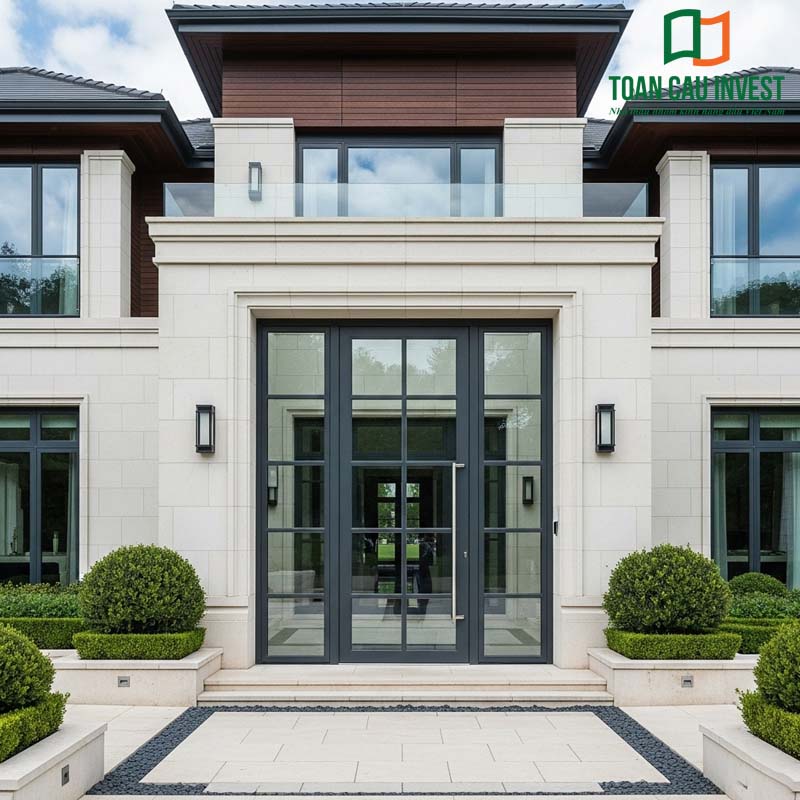
3. Ideal for Spaces Requiring a Flexible Secondary Access
Another practical application of the three-panel aluminium glass door is in areas where a flexible secondary access is required. For example:
-
Balcony or garden doors: One main panel is used frequently, while the two side panels can be opened when moving larger furniture or equipment.
-
Service entrances, bars, or restaurants: Separate circulation for staff and guests to enhance operational efficiency.
-
Partitions in factories, offices, or meeting rooms: Create clear functional zones while maintaining flexibility to open up the space when needed.
4. Suitable for Hybrid Opening Mechanisms
Thanks to its three-panel configuration, this door type can integrate multiple opening styles, including:
-
One swing panel + two sliding panels (main entrance door)
-
Three panels folding and sliding to one side (foldable sliding door)
-
One swing panel + two fixed panels (balcony or window system)
This flexibility makes three-panel aluminium doors a go-to choice for customized design solutions that meet both functional and aesthetic requirements.
II. Structure & Opening Mechanisms of Three-Panel Aluminium Glass Doors
Beyond its visual distinctiveness, the three-panel aluminium glass door features a versatile structural design, allowing for a wide range of real-world applications. Depending on the intended use and wall opening size, this door system can be configured with various mechanisms to optimize aesthetics, airtightness, and user experience.
1. Basic Components of a Three-Panel Aluminium Glass Door
A standard three-panel aluminium door system typically includes the following components:
-
Frame (outer casing): Usually made from architectural-grade aluminium profiles with a minimum thickness of 1.4 mm, offering high structural strength and integrated grooves for gaskets and hardware.
-
Door panels: Consists of three panels – either equal or asymmetric in width – made with extruded aluminium frames and safety or tempered glass (6-12 mm thick), depending on the application (e.g., main entrance, balcony, or bedroom).
-
Dual-gasket system: High-performance EPDM or molded rubber gaskets ensure airtightness, dust-proofing, sound insulation, and thermal efficiency.
-
Compatible hardware: Includes hinges, locks, handles, and sliding tracks (for sliding/folding models) from reputable brands such as Kinlong, Draho, or Hopo, ensuring durability and smooth operation.
-
Glass beadings and anti-torsion brackets: Secure the glass panels and reinforce overall rigidity.
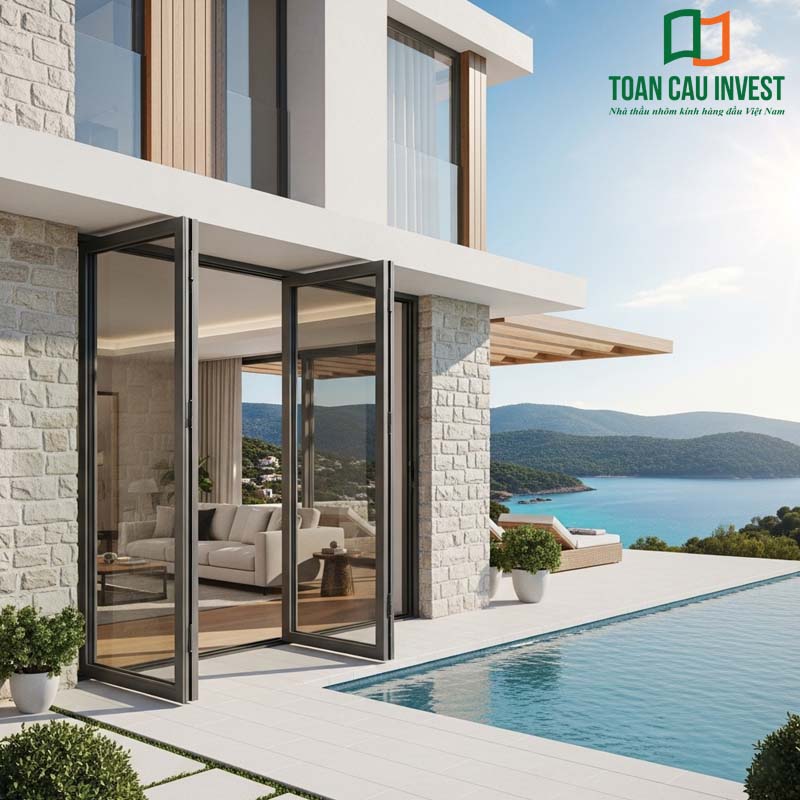
2. Common Opening Mechanisms for Three-Panel Aluminium Glass Doors
Depending on the functional requirements and layout of the building, three-panel aluminium glass doors can be designed with three main opening configurations:
a) Three-Panel Swing Door (1 Active Leaf + 2 Inactive Leaves)
Description:The center panel functions as the main active leaf, while the two side panels are fixed in place using flush bolts and can be opened when a wider passage is needed.
Advantages:
-
Easy to fabricate and install
-
Cost-effective
-
Ideal for front entrances of villas or homes with medium-width openings (~2.5-3m)
Applications:Villas, townhouses, boutique hotels
b) Three-Panel Sliding Door
Description:Three sliding panels move along one or two specialised aluminium tracks. The design can feature two sliding panels and one fixed, or all three panels operable.
Advantages:
-
Space-saving design with no swing clearance required
-
Suitable for wide wall openings
-
Clean, modern aesthetic
Applications:Balconies, loggias, showroom façades, areas requiring a wide clear opening
c) Three-Panel Folding-Sliding Door
Description:The three panels fold and slide to one side (or split evenly in both directions), similar to an accordion. This type of door requires high-load hardware and structural aluminium profiles.
Advantages:
-
Maximum opening width
-
Modern and elegant appearance
-
Efficient space utilization
Applications:Villas, garden houses, cafés, restaurants with open-air transitions to outdoor spaces
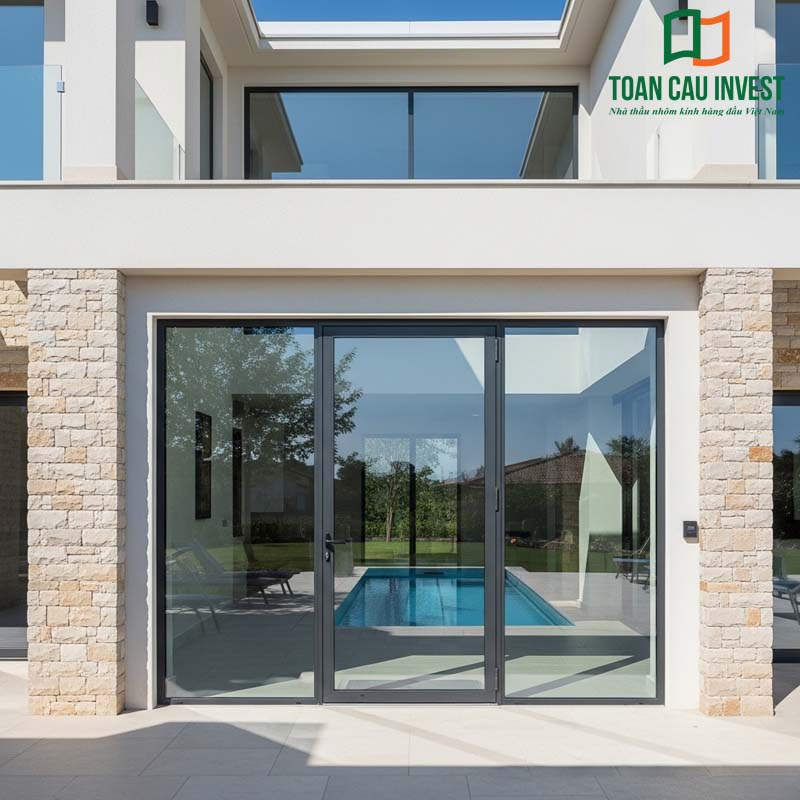
3. Technical Considerations When Designing a Three-Panel Aluminium Glass Door
-
Panel proportioning: Proper calculation is essential to ensure symmetry, structural stability, and compatibility with accessories. For swing-type doors, the main panel should be wider than the secondary ones to optimize usability and aesthetics.
-
Appropriate aluminium system: Choose high-quality aluminium profiles (such as System 55, 65, or Slimline systems) with solid cross-sections capable of supporting large glass panels and integrating heavy-duty hardware.
-
Sliding track and hardware compatibility: For sliding or folding door configurations, the track system and accessory quality play a key role in smooth operation and long-term durability. Stainless steel tracks and high-load rollers are recommended for best performance.
III. What Factors Affect the Cost of a Three-Panel Aluminium Glass Door?
Although all three-panel aluminium glass doors share the same basic concept, installation costs can vary significantly between projects – sometimes differing by hundreds of thousands to over a million VND per square meter. These price differences result not only from material choices, but also from technical specifications and real-world project requirements.
Here are five key factors that determine the pricing of a three-panel aluminium door:
1. Type of Aluminium Profile (System, Thickness, Surface Finish)
The aluminium system is the first factor to determine when quoting:
-
Popular swing-door systems: System 55, 60 – suitable for townhouses and villas
-
Premium sliding systems: Such as Xingfa System 93, EuroVN 1600, Topal Slima – ideal for wide-span façades
-
Integrated profile systems: Featuring dedicated brackets, corner connectors, and gaskets – offering high airtightness and compliance with soundproofing and waterproofing standards
Additionally, aluminium thickness (1.4mm, 1.8mm, or 2.0mm) and powder-coated surface finish (matte grey, black sandblast, wood grain effect, etc.) have a direct impact on pricing.
2. Type of Glass (Single Pane, Laminated Safety Glass, Insulated Glass)
Three-panel aluminium doors typically incorporate glass thicknesses ranging from 8mm to 24mm, depending on application. Common options include:
-
Tempered single-pane glass (8-10mm): Economical and widely used
-
Laminated safety glass (6.38mm-10.38mm): Enhanced impact resistance and anti-theft features
-
Insulated double glazing (e.g., 5-9-5mm or 6-12-6mm): Often specified for villa façades, hotels, and high-end apartments to improve sound insulation
Glass selection can result in price differences of several hundred thousand VND per square meter, depending on specifications and brand.
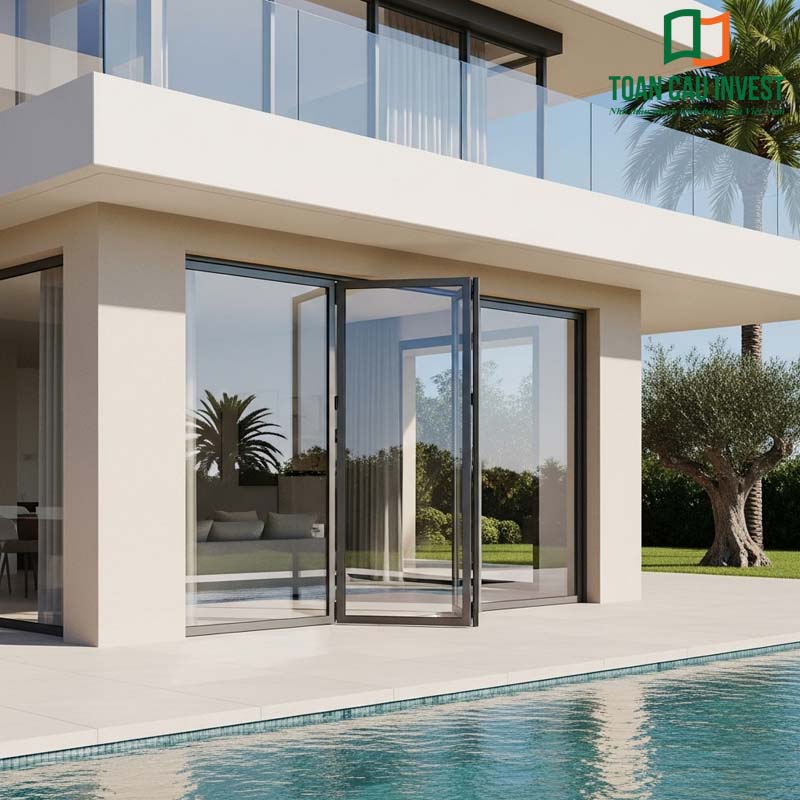
3. Door Style and Opening Configuration (Swing, Sliding, or Hybrid)
Three-panel aluminium glass doors can be designed in multiple configurations:
-
Two operable panels + one fixed panel – ideal for bedrooms or balcony access
-
Three sliding panels – optimal for balconies, apartment loggias, or retail storefronts
-
Two sliding + one swing panel – commonly used in spaces requiring flexible opening options
Each mechanism requires different sliding tracks, hinges, locking systems, etc., which directly affect the overall installation cost.
4. Hardware and Gasket Systems
A high-quality hardware set – including handles, hinges, locks, flush bolts, sliding tracks, stoppers – plays a crucial role in durability, operability, and cost. Branded accessory systems from Kinlong, Draho, Hopo, Roto, etc., can account for 20% to 30% of the total door cost.
Additionally, don’t overlook the cost of components such as dense EPDM rubber gaskets, drainage systems, and glass beading profiles, which are essential for long-term performance.
5. Project Volume, Installation Site, and Construction Conditions
Projects with larger volume, easy ground-level access, and open working conditions typically enjoy better pricing. In contrast, installations that involve upper floors, limited space, scaffolding or glass cranes, or other site constraints will incur higher labor and logistics costs.
Moreover, if the project requires custom technical solutions – such as integration with steel framing, complex wall joints, or alignment with sun louvres – the quotation will be adjusted accordingly.
Installation Considerations for Three-Panel Aluminium Glass Doors
Though not as widely used as two- or four-panel configurations, three-panel aluminium doors are increasingly adopted in specific architectural scenarios. As such, the installation team must be well-versed in the technical requirements and accessory systems associated with this door type.
Here are several key points to note when installing three-panel aluminium glass doors:
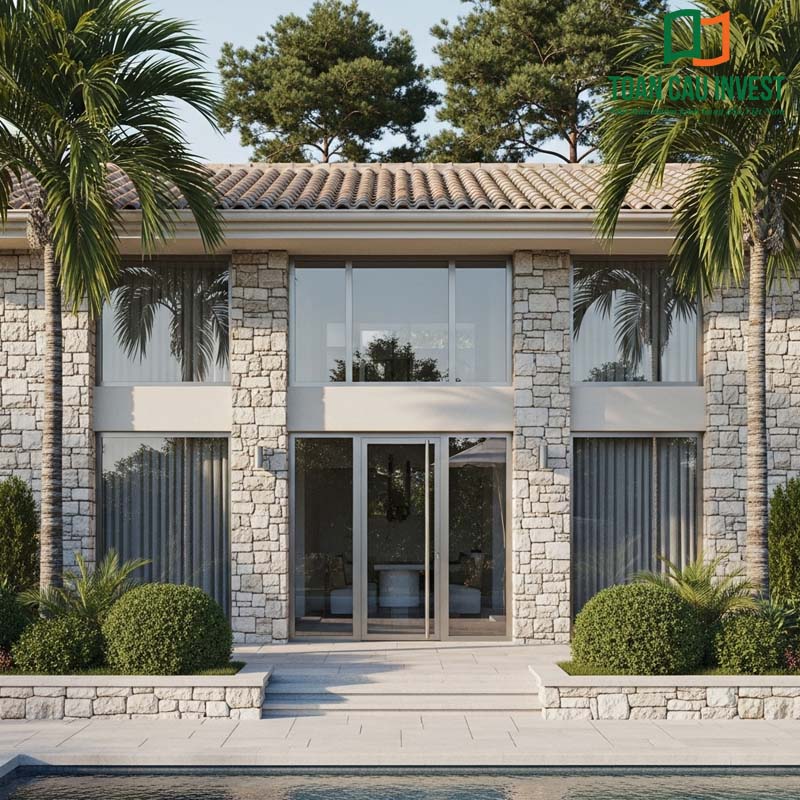
1. Clearly determine the opening type and intended use
A 3-panel aluminum glass door can be designed in the following configurations:
-
2 operable panels + 1 fixed panel
-
2 operable panels + 1 sliding panel
-
3 sliding panels (stacked/folded)
The choice of opening style should be based on the intended function (ventilation, natural lighting, space connection, etc.) and actual floor layout. For example, in spaces requiring a wider opening on one side, the configuration with 2 operable panels and 1 fixed panel will be more effective than sliding types.
2. Prepare technical drawings and ensure precise measurements
3-panel aluminum glass doors require high precision in panel dimensions, gaps, frame thickness, and gasket compression. Even minor deviations can cause misalignment, light leakage, or difficulty in operation. Especially for doors with a large width (over 2.5m), proper alignment of hinges, sliding tracks (if applicable), and consistent spacing is crucial.
3. Choose the right aluminum system and compatible hardware
For a 3-panel door to function reliably, the following are essential:
-
Aluminum profiles with a minimum thickness of 1.4mm to 2.0mm, depending on the design (sliding or swing).
-
Synchronized and load-bearing hardware including hinges, handles, and central locks for large/heavy panels.
-
For sliding doors: use high-quality guide rails and durable roller systems to prevent jamming or misalignment over time.
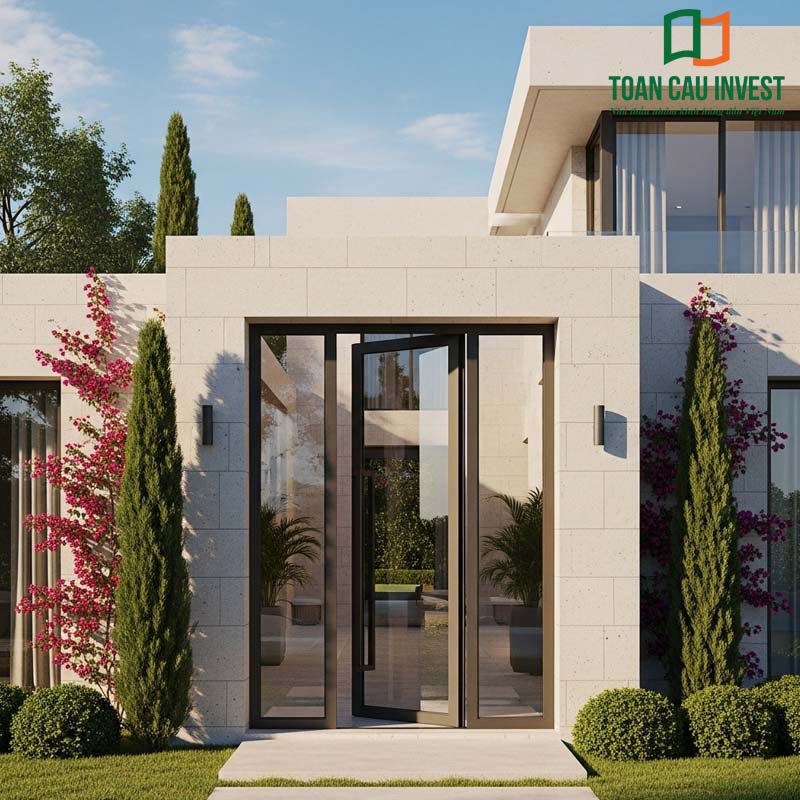
4. Frame Reinforcement and Anti-Sagging Solutions
For door systems with two operable panels or height exceeding 2.4 meters, it is essential to reinforce the frame with anti-sag support bars or install high-load 3D hinges. Additionally, if the door is installed on upper floors or in high-wind areas, floor bolts or safety locks should be integrated to prevent shaking and misalignment under external forces.
5. Airtightness and Drainage Performance
The acoustic, thermal, and weather resistance performance of the door greatly depends on:
-
Precision-installed EPDM gaskets for a tight seal
-
Optimal compression between frame, sash, and glass
-
Well-designed drainage slots at the frame bottom
Improper installation can lead to water ingress or wind leakage- especially for 3-panel doors mounted externally (e.g., balconies, loggias, garden access).
6. Final Inspection and Trial Operation
Before handover, conduct a thorough check to ensure:
-
Smooth and stable operation of all panels
-
Locks and bolts engage properly and are aligned
-
No visible light gaps or air leaks
-
Sliding panels (if any) do not move or shut on their own
Installing a 3-panel aluminum glass door requires in-depth knowledge of aluminum systems and seamless coordination between measuring, installation, and hardware adjustment. A well-trained team with practical field experience and access to synchronized fabrication workshops ensures long-lasting durability, aesthetic precision, and minimizes post-installation warranty issues.
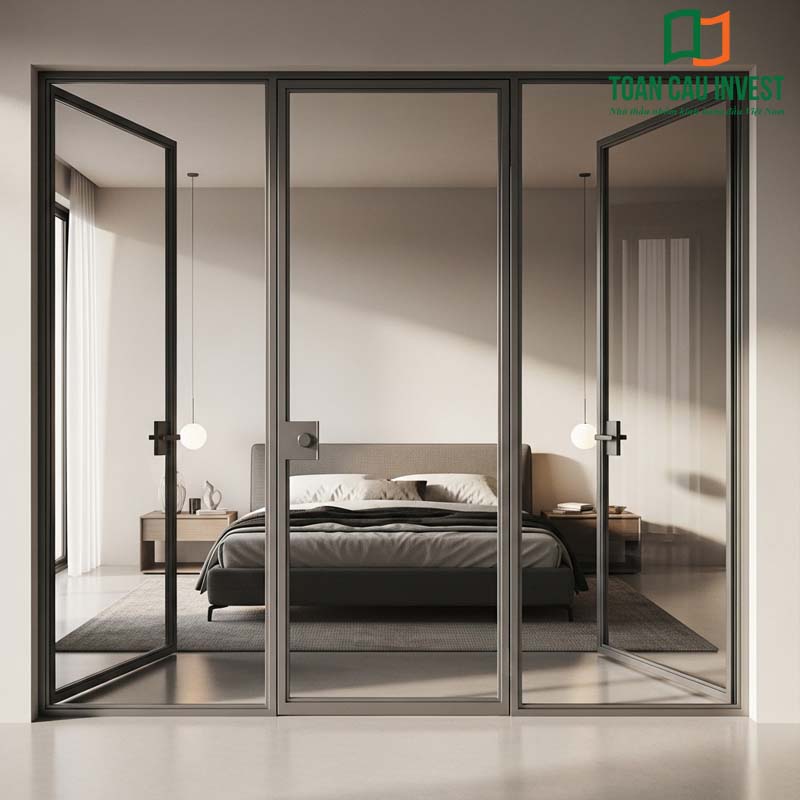
Toan Cau Invest – A full-service provider of aluminum glass doors for all types of construction projects
With over 13 years of experience in the aluminum and glass industry, Toan Cau Invest is a trusted strategic partner to hundreds of investors, general contractors, and design firms nationwide. We specialize in the design, production, and installation of various aluminum glass doors – including single doors, double doors, triple-panel doors, four-panel doors, sliding doors, and folding-sliding systems – tailored to meet the aesthetic and functional needs of every project type.
End-to-end implementation capacity – From design to final installation
Toàn Cầu Invest operates a 3,000m² production facility equipped with modern automation machinery and a strict quality control system in compliance with ISO standards. This ensures that every door we deliver meets high technical precision, full accessory compatibility (gaskets, sealants, etc.), and long-term operational durability.
Flexible solutions for all building types:
-
Villas and high-end townhouses: Customized door solutions for each space, ensuring airtightness, sound insulation, and architectural aesthetics.
-
Apartments, hotels, and resorts: Balcony doors, bedroom doors, and loggia doors are precisely designed according to actual floor plans.
-
Commercial centers, office buildings, and showrooms: Large-format doors with high load-bearing capacity and stable operation.
-
Factories and industrial facilities: Technical doors, emergency exits, and daylighting systems using specialized industrial aluminum glass systems.
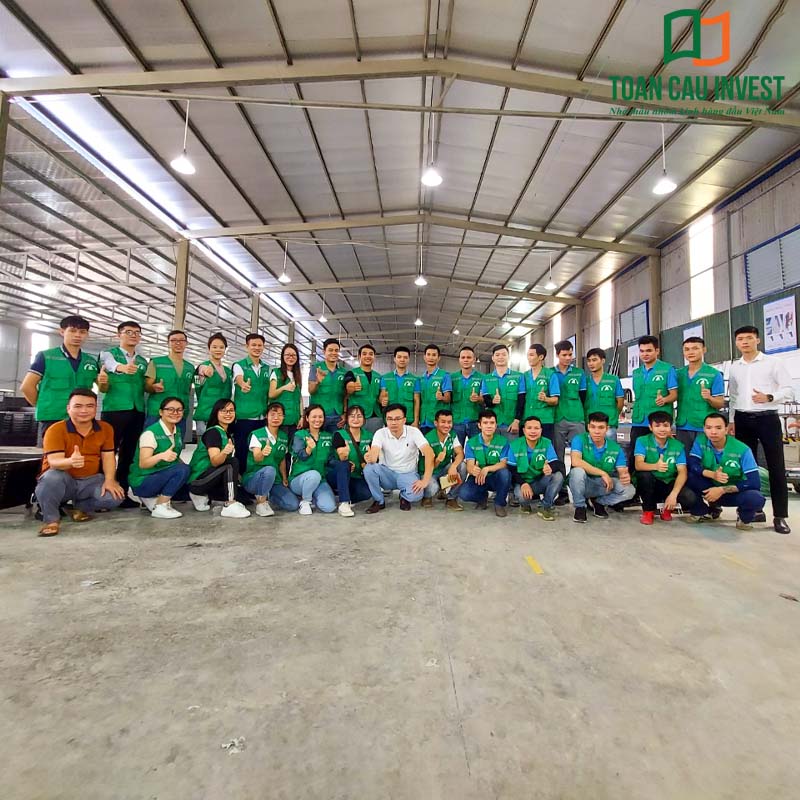
Commitments from Toan Cau Invest – Your Trusted Aluminum Glass Contractor:
-
In-depth consultation tailored to each architectural layout
-
Clear design and technical documentation before construction
-
Genuine materials, synchronized accessories, transparent warranty
-
Direct in-house construction team – no outsourcing
-
Strict adherence to timelines set by general contractors and investors
Looking for aluminum glass door solutions that match both design intent and real-world functionality?
Contact Toan Cau Invest for personalized consultation and on-site sample viewing at our factory.
Website: toancauinvest.vn
Hotline: 0902 50 1185


 Tiếng Việt
Tiếng Việt 한국어
한국어 中文 (中国)
中文 (中国) ພາສາລາວ
ພາສາລາວ ភាសាខ្មែរ
ភាសាខ្មែរ